-
Warehouse Multi DeCo
Guatire, Venezuela
2016
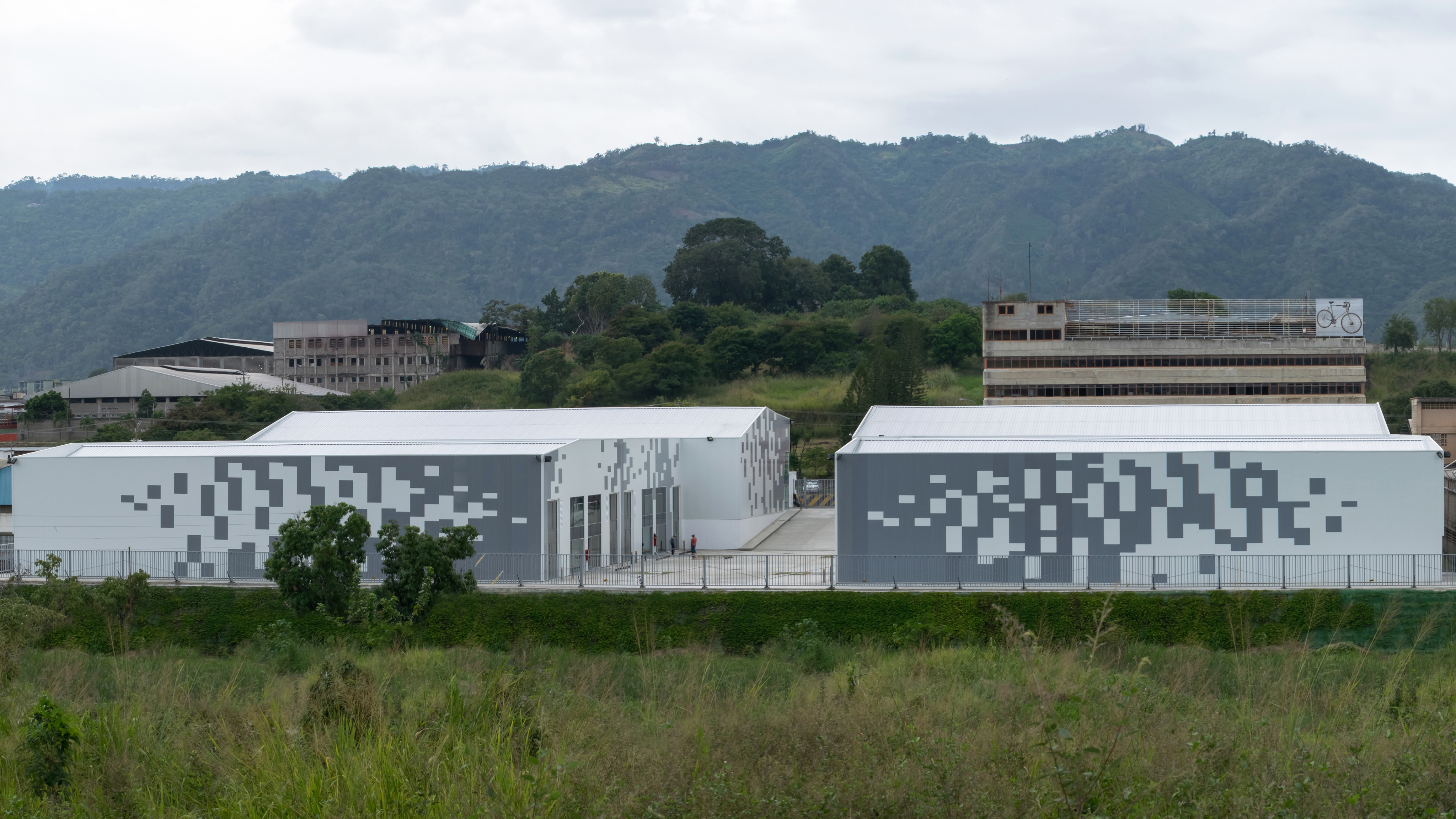
The project is located in the city of Guatire on a site that has a 15-meter difference between the front and rear property limits. It is comprised of 6 warehouses arranged in two rows, built with of metallic structure and thermopane walls. At the front of the site, space is reserved for truck access and parking. A central road between the rows of warehouses accesses the spaces toward the rear of the site. Each structure is divided into two and the ones at the front are divided into 4, creating a total of 16 commercial spaces, each with a 30 m2 mezzanine at the front that can be used as a showroom, storage, office space.
The walls and roof are made of insulating thermopanels that maintain interior spaces with temperatures below the exterior temperature. Natural ventilation has been incorporated into each warehouse and water harvesting from rain collected by the roof is filtered and for activities that do not require potable water. The meter wide thermopanels are placed vertically and pre-painted with grey and white bands that create a dynamic pattern on the complex´s main facades.
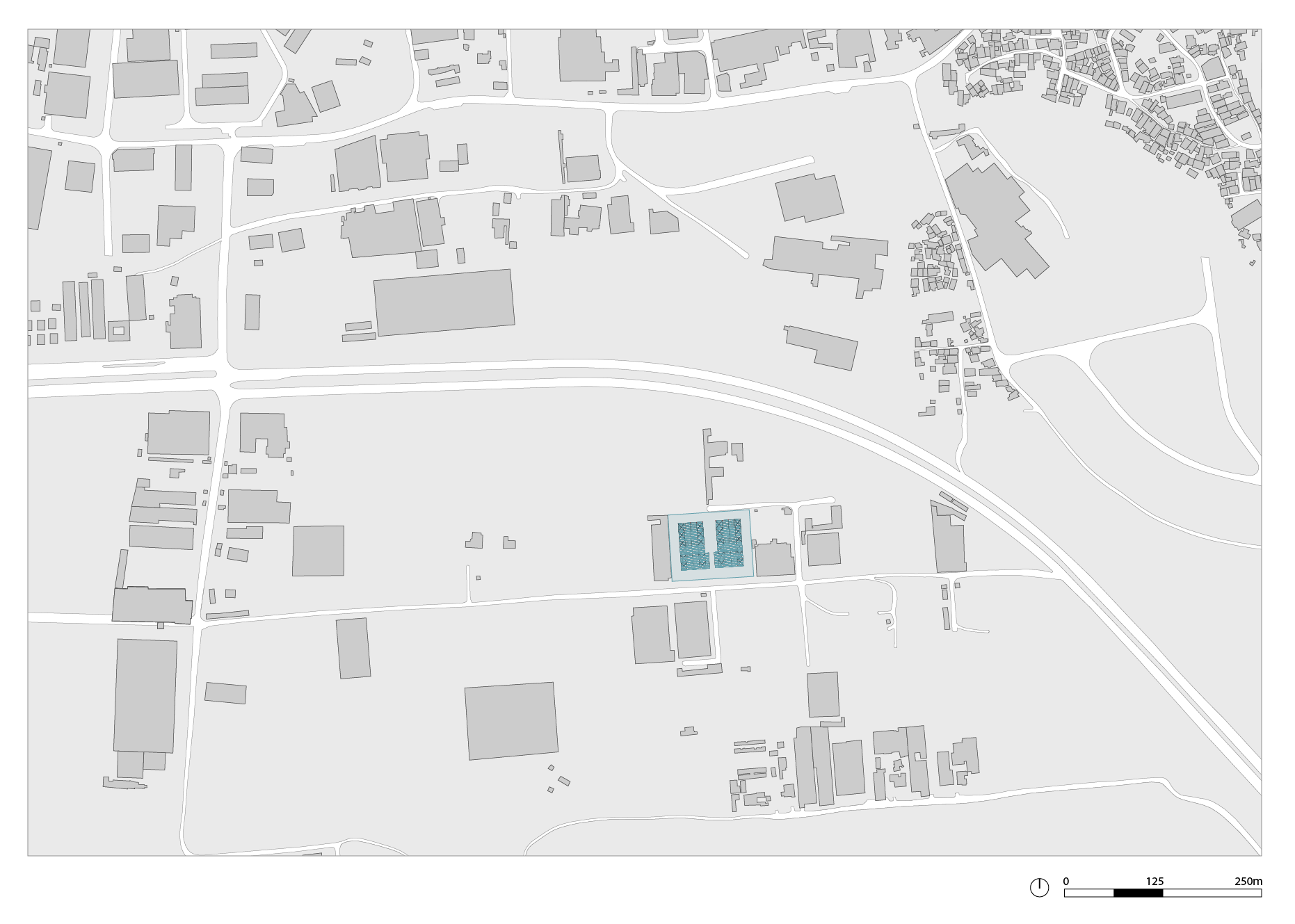
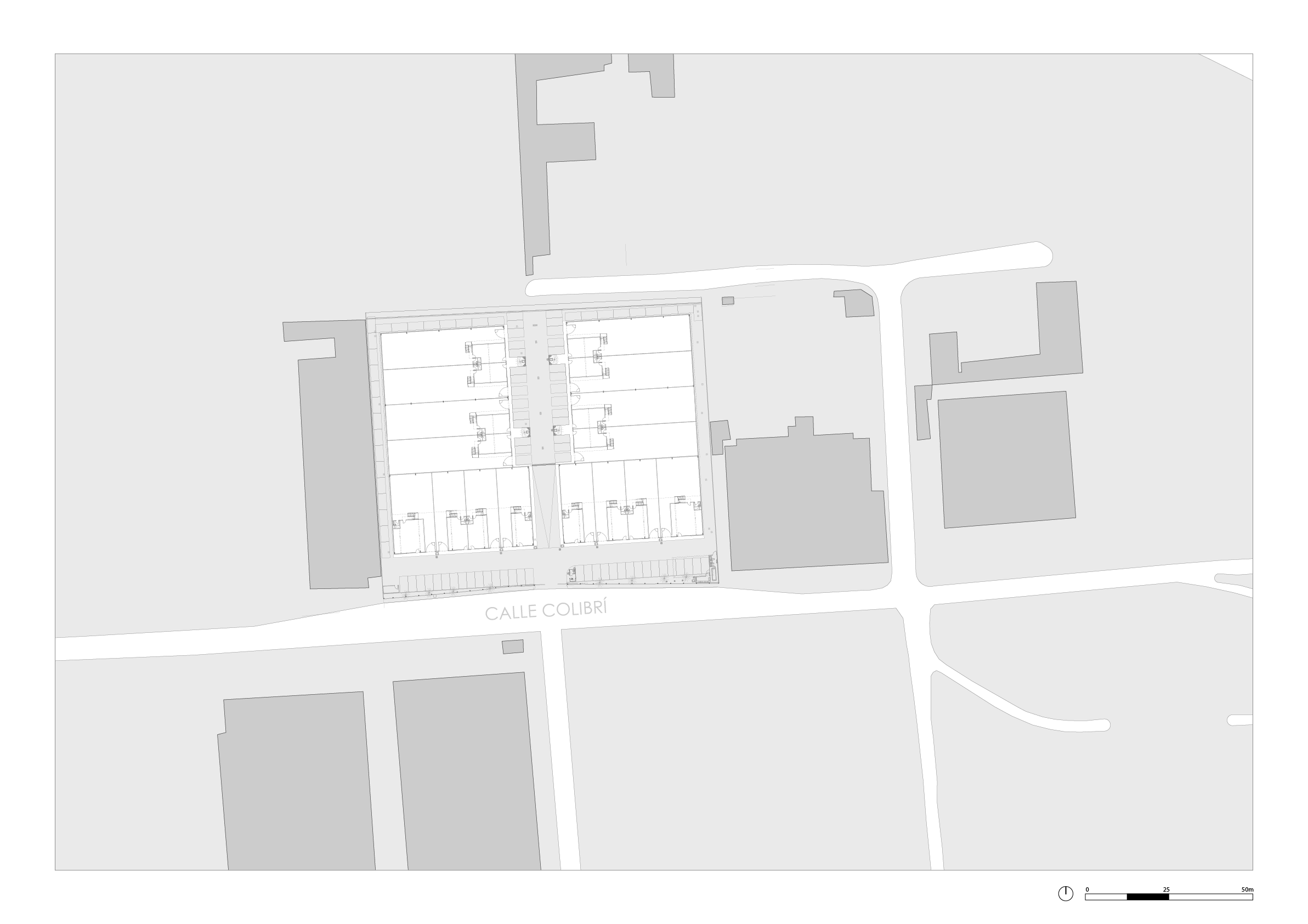
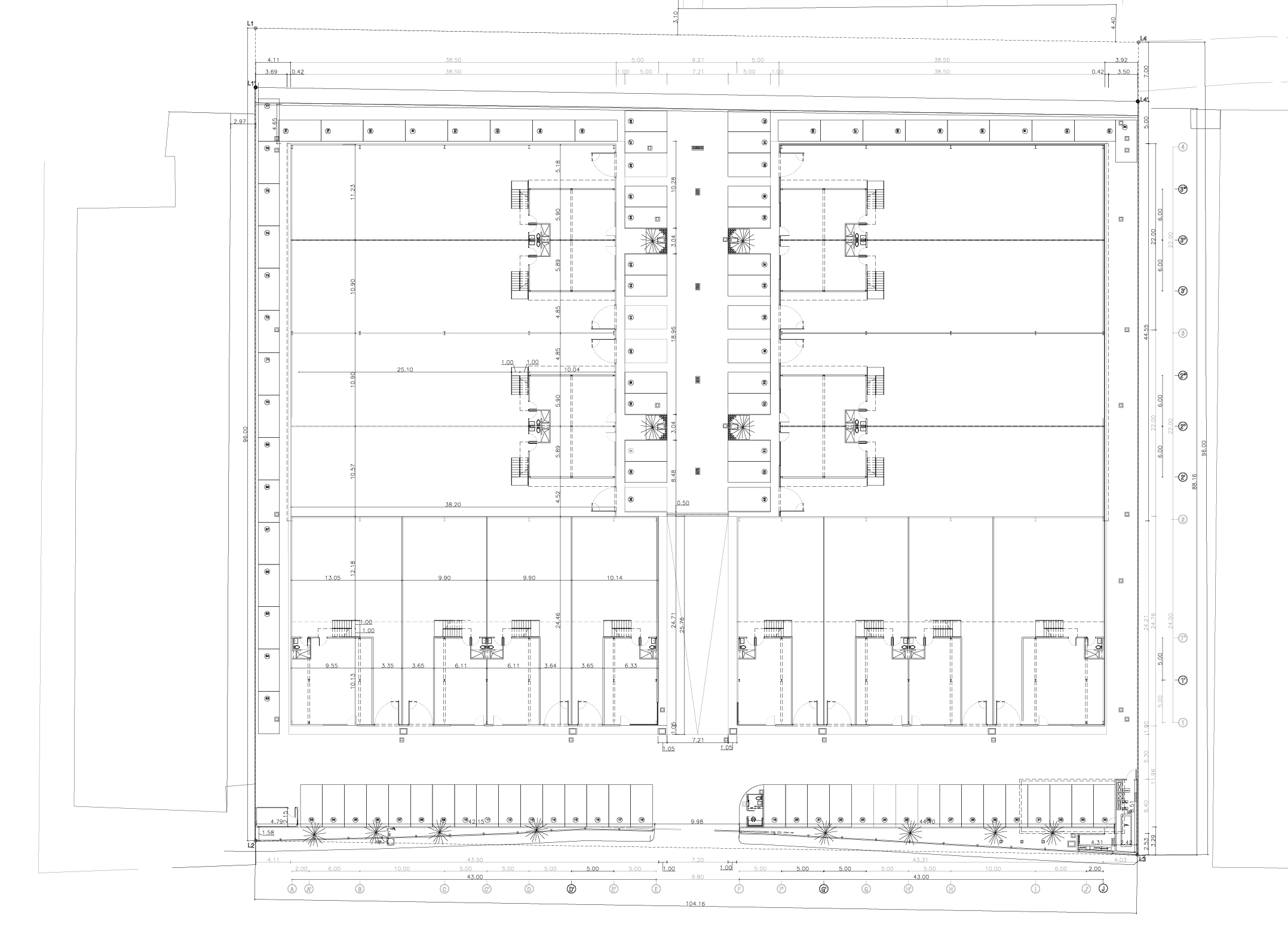
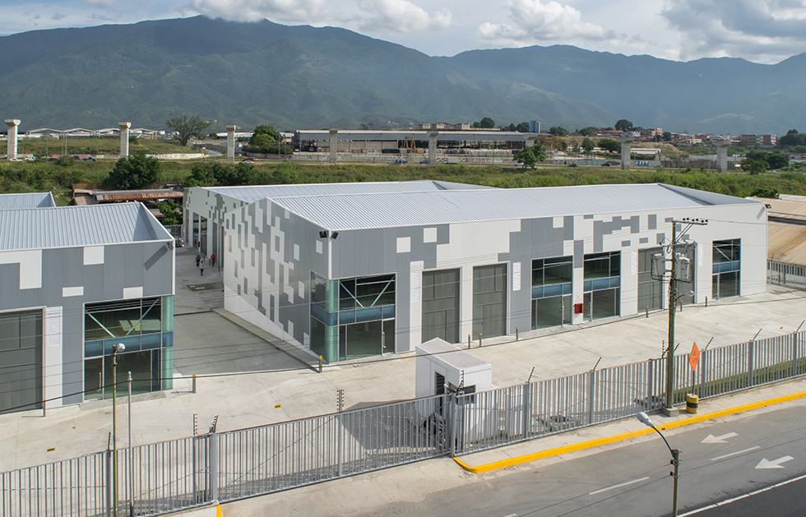
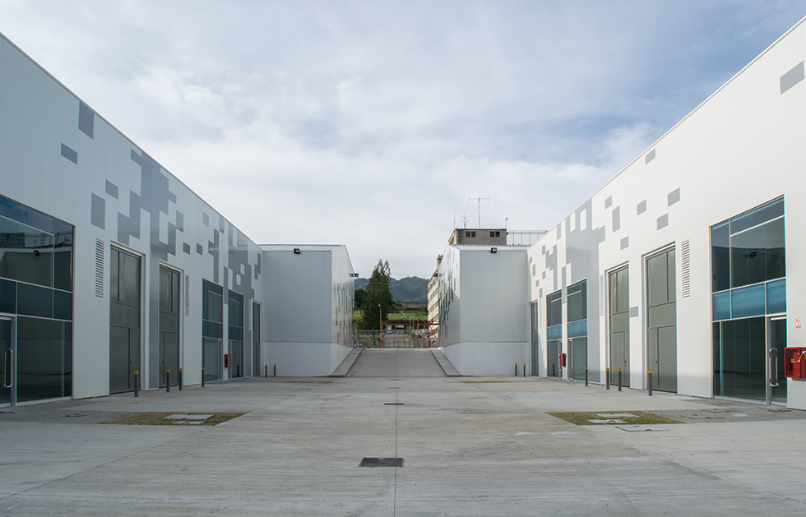
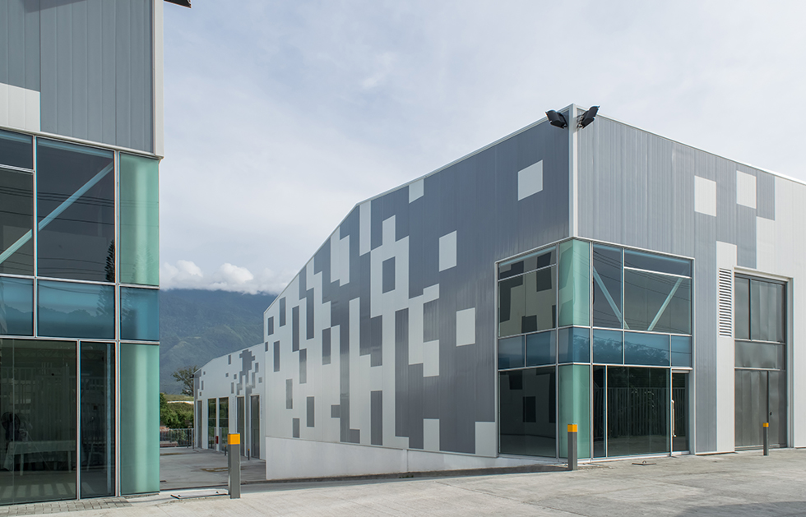
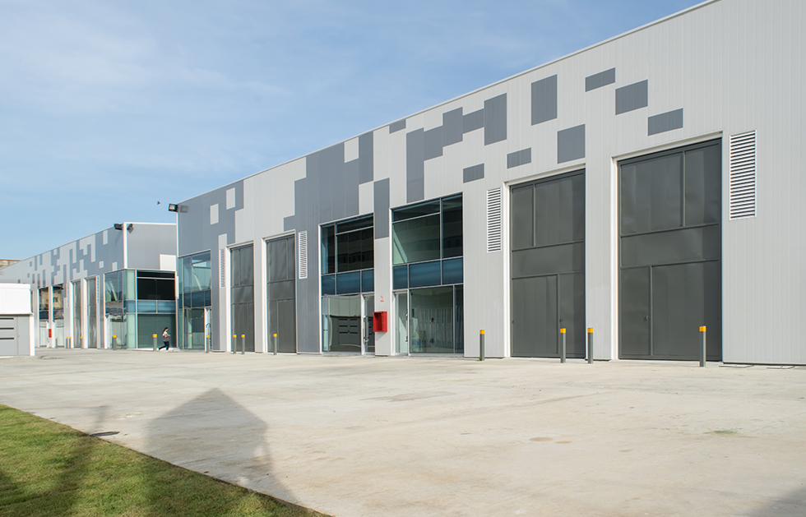
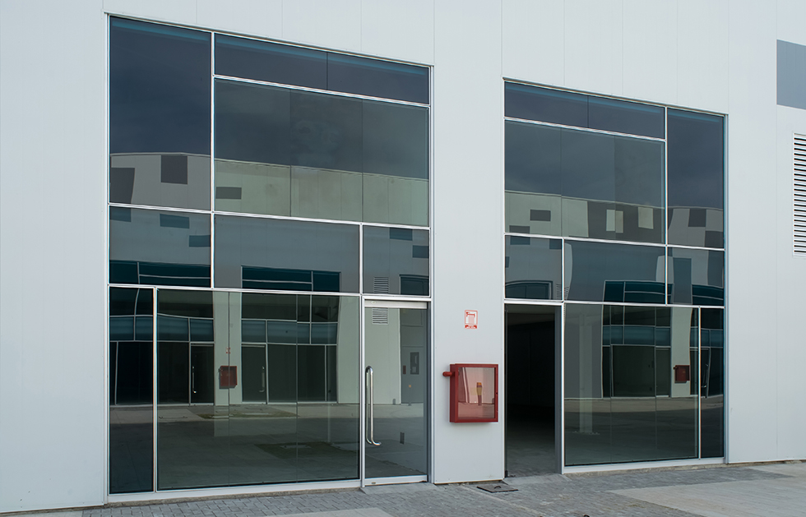
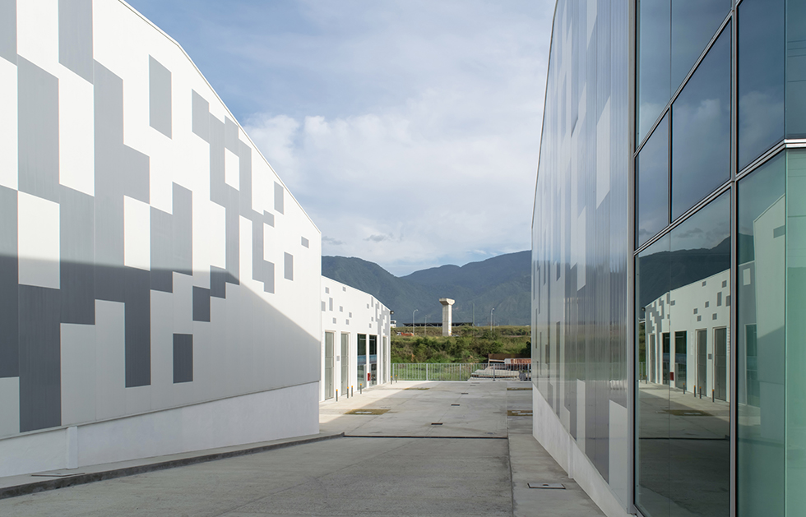
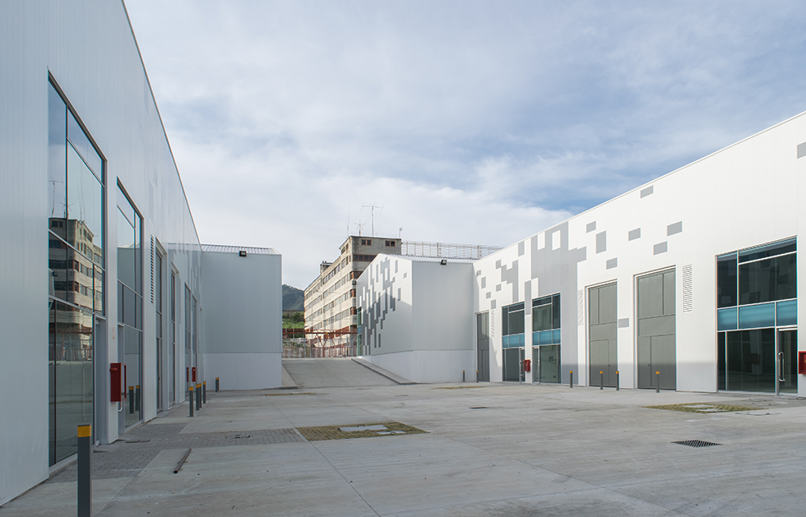
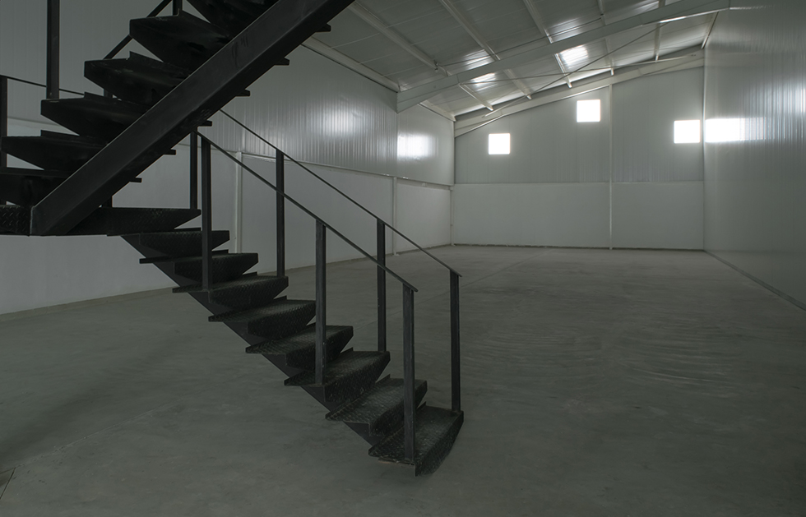
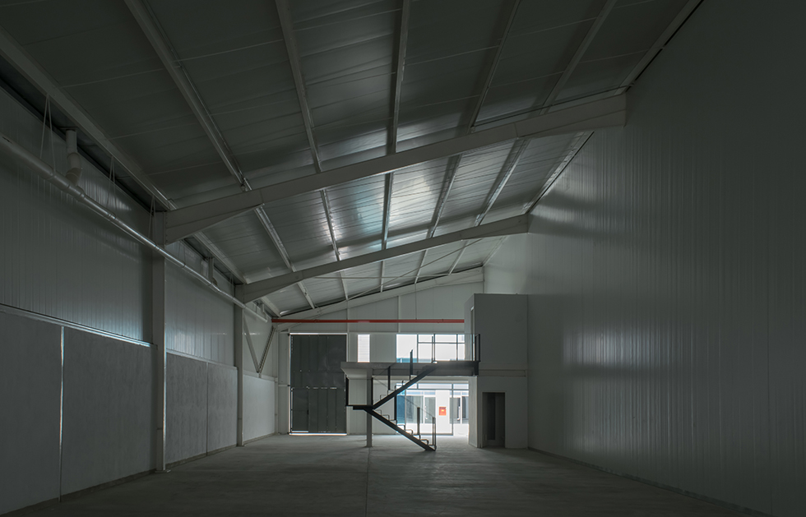
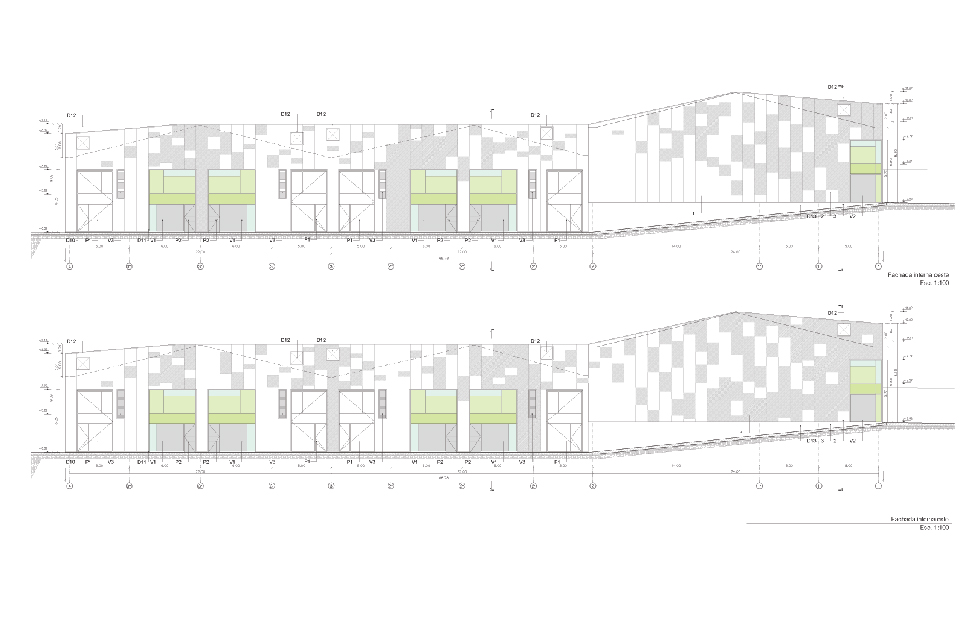
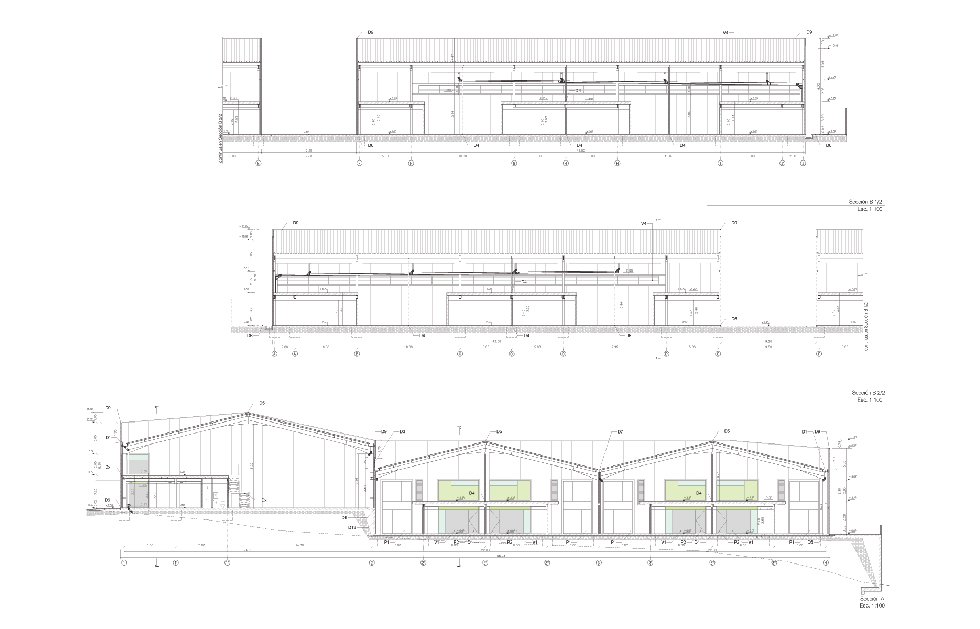
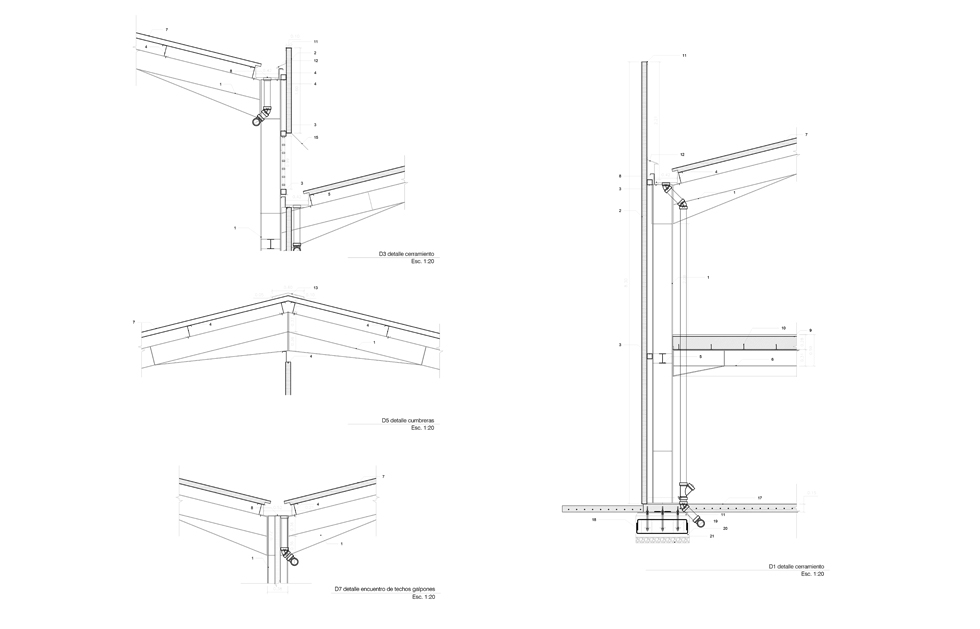
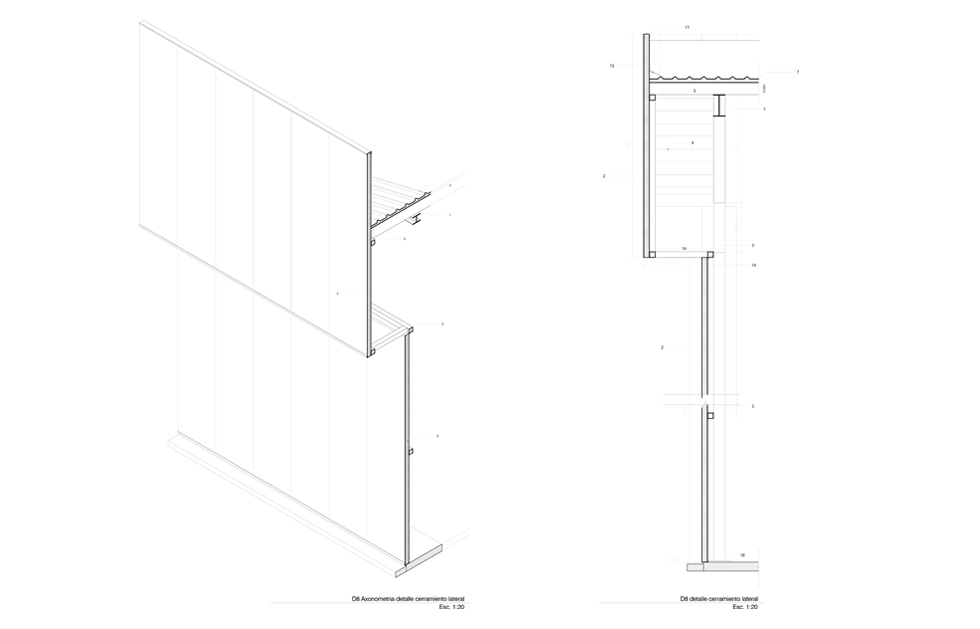
Area: 10.000 m2 | Client: Constructura Termotex C.A. | Team: Isaac Tuati, electrical engineer; Andres Casanova, civil engineer; Bernardo Dorbessan, water and sanitation | Photography: Angel Rivera
